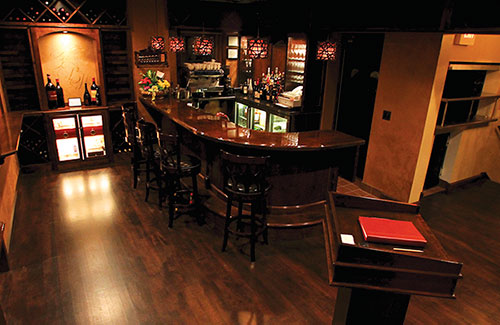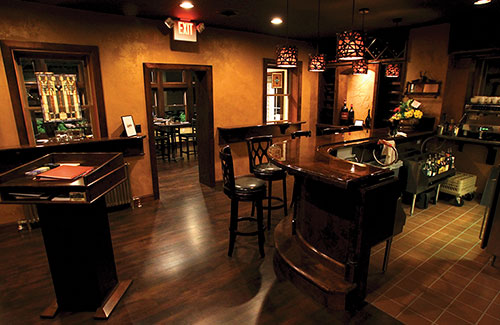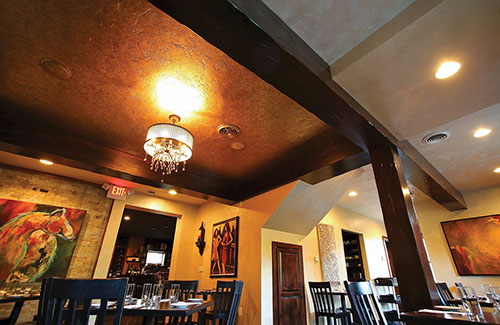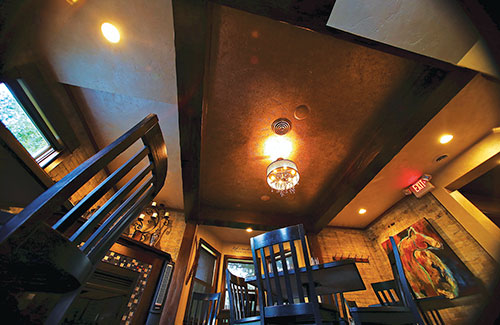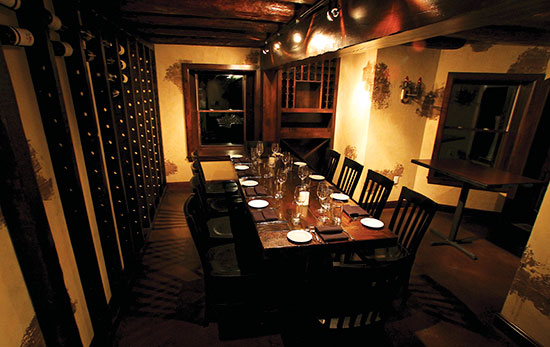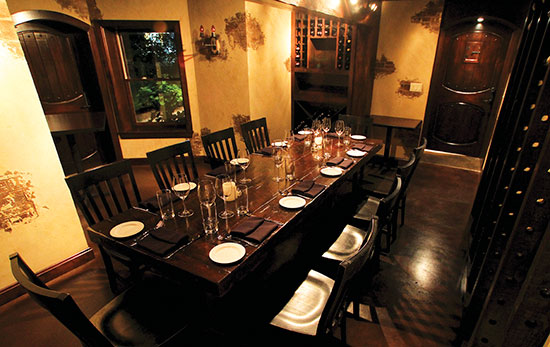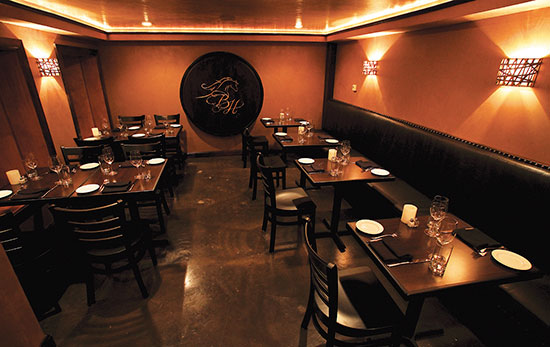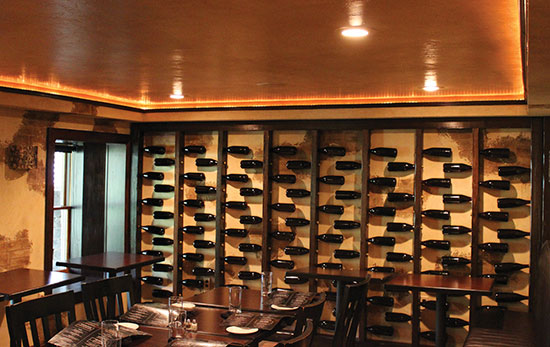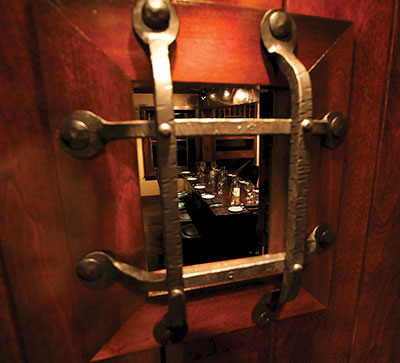THE BLIND HORSE
Restaurant & Winery
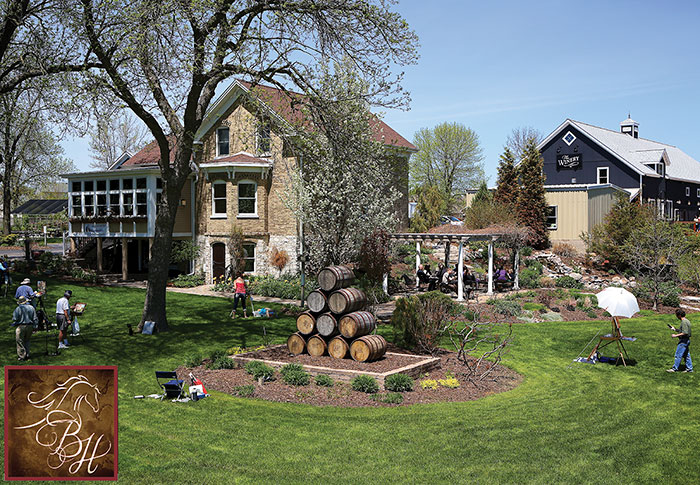
Matt Moeller and his father Bob enjoyed making wine for many years. This hobby and a love of nature made a charming, 130-year-old cream city brick farmhouse on seven acres the perfect setting for turning their passion for wine making into a fine dining establishment and winery. Upon purchasing the property in Kohler, Wisconsin, Matt and his wife Heidi, along with Bob and his wife Connie, immediately met with an architect and contractor to turn this historic building into an elegant and modern restaurant, while being determined to honor the character and integrity of the original property as much as possible. Even the name for the restaurant was inspired by the history of the farmstead and a blind horse name “Birdy.” As they researched the history of the property, they learned that Anton and Josephine Dreps originally purchased the land and started a farm in 1862. Ongoing generations of the Dreps family carried on the farming tradition, and in those days, teams of horses were used to work the land. Birdy, the Dreps’ favorite horse and lead horse, happened to be blind. The Moellers wanted to honor the family and the story of Birdy by naming the restaurant and winery “The Blind Horse.”
In the spring of 2012, restaurant renovations were complete, and it was time to create the rustic, elegant atmosphere they desired for the space. Matt called Leanne Swetlik of Interior Impressions to do the work. Leanne had applied finishes in the bathrooms of Lino’s, an Italian restaurant Matt developed a couple of years earlier. Since that project, Matt and Heidi also contracted Leanne to do several finishes in their personal residence. The Moellers were confident that Leanne could translate their design ideas into a full-fledged plan. Within ten days of the original meeting, a plan was agreed upon and Leanne immediately went to work!
The bar area was based in a custom-colored SetCoat® with a troweled-on Brown Suede LusterStone® finish. Dark Brown SetCoat® was used on the ceiling, giving the area a rich and cozy feeling. The Moellers were looking for the perfect piece of artwork for the niche in one of the wine cabinets. Leanne recognized this as a great opportunity to incorporate the restaurant’s custom-made logo into this highly visible space using a masking pattern and gold leafing.
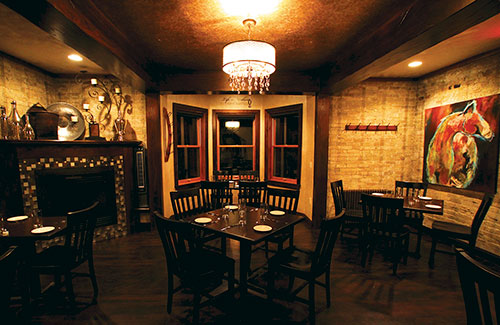
The dining room walls were treated with an elegant, beautiful, low-luster finish adding to the ambience for fine dining. First, two coats of Neutral White SetCoat® were applied to the walls, followed by a rolled on layer of Pearl Palette Deco™. Once dry, a two-color blended glaze was used in a custom champagne-toned mix and an Earth Brown FauxCreme Color™ mixture. Then, Varnish Plus™ in a satin sheen loaded with sparkling Mica Glow Powder™ was applied, creating a more durable, and striking, finish in the dining space.
The ceiling is handsomely divided by beams created with plywood that were stained and distressed to look like old timbers. Most of the ceiling is base coated in Neutral White SetCoat® followed by a rolled-on coat of Pearl Palette Deco™. Next, two troweled-on layers of Pearl Palette Deco™ and Snowflake White LusterStone® were both buttered on a trowel at the same time and applied to create a sophisticated, low-luster finish. The main tray of the ceiling was base coated with a 50/50 mixture of Old Bronze and Toasted Coconut MetalGlow®, and then a spotted champagne foil was applied. Using modern materials on the walls and ceiling juxtaposed against the old, soot-stained cream city brick add to the rustic, elegant atmosphere of the space.
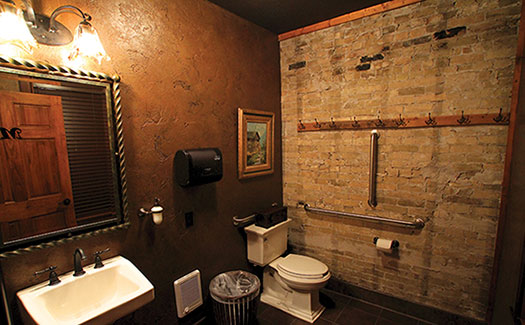
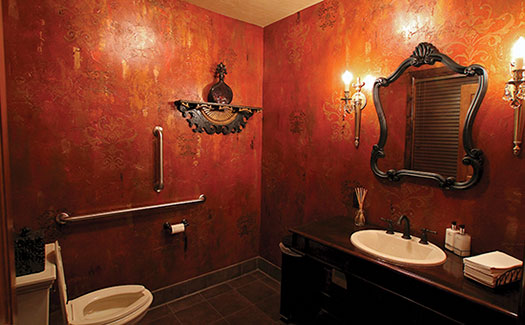
A hammered bronze finish adorns the walls of the men’s bathroom. This durable finish starts with a Dark Brown SetCoat® base on the walls and ceiling. The finish is composed of several layers of LusterStone® rolled on with a sponge roller, then tightly troweling on a layer of Charred Gold LusterStone® followed by a toning glaze tinted with Stain & Seal™. For durability, two coats of C-500™ Satin were applied as a protective topcoat.
A gorgeous, multi-layered finish beautifies the ladies room. The first layer is composed of a very random and organic application of Pearl, Metallic Red, Copper and small drifts of Black Palette Deco™. Embossed stencils using PlasterTex™ and Black SetCoat® decorate the space in a loose, organic fashion.
After adding a toning layer of Stain & Seal™, the client felt it looked “too orange,” so a rouged-on coat of Metallic Red Stain & Seal™ was applied to even out the finish. Two coats of C-500™ infused with Gold Mica Glow Powder™ enriched the treatment even more. Embellishing the stenciled areas with gold Swarovski crystals gives the walls a final touch of elegance! The ceiling is glazed with Leo Gold and Caterpillar Gold MetalGlow® mixed with AquaCreme™ blended together on the surface with a whizz-type roller. It’s a subtle balance to the dramatic finish on the walls and complements the light fixture, which is very appropriately, crystal. Restaurant staff say the ladies room is a main attraction; it is not uncommon for female patrons to drag their husbands back to look at the walls! (It would be a great place for me to place a stack of business cards!)
The wine room is a hidden gem tucked away behind a heavy, dark, speakeasy-styled door, complete with a small window with a peep door for peering into this private room; the perfect place for a private party or perhaps a confidential business meeting. During the demolition process, this room revealed a hidden treasure—ceiling beams part of the original construction of the structure. The beams appeared to be tree trunks with its bark still in place. To preserve the beauty of the beams, they were stained and varnished and left exposed. The chipped plaster finish is the perfect complement to this one-of-a-kind ceiling. Handmade “stone blocks” were created using QuartzStone™ with Charred Gold LusterStone® as the grout lines.
The stone blocks were then individually painted using FauxCreme Color™. Next, TextureFil™ was skip troweled over the surface, leaving the blocks exposed. The walls were then glazed with several color glazes using warm tones of FauxCreme Color™ and FauxColor™, blended and completed with drips to add to the aged effect of the cellar. During the construction process, many curious people stopped in, and the Moellers were very gracious and willing to give tours. Many people asked if the bricks in the wine cellar would be covered entirely with plaster or if they would remain exposed. Of course, it was quite a compliment when the Moellers explained that they were not real bricks, but in fact faux stones created by the artist.
The adjoining lower level dining room was given the name of the Barrel Room, because the carpenter carved their logo on the bottom of a wine barrel and attached it to the wall, thus creating a fitting art piece. The ceiling received the same metallic blended treatment as in the ladies room, and the walls were finished in Brown Suede LusterStone® in the same manner as the bar area. The concept of this room was to create an atmosphere where restaurant patrons would not feel as if they were being seated in the basement, but to be excited to sit in this welcoming and comfortable dining area. After several months of being open, the patrons frequently reserved the whole lower level for private parties. The Moellers once again went back to the drawing board to accommodate the needs of their guests and opted to have the walls finished in the same way as the wine cellar. With the addition of floor pavers, this space evokes an inviting feeling that definitely makes one feel like you are somewhere special!
The construction of the winery started in spring of 2013. By summertime, these walls were ready for that special touch, too! The stunning tasting room has many wood beams from the original barn incorporated into the design, adding much charm and character. After a warm-toned base paint was applied, all walls were covered with an even coat of SetCoat® Clear. A two color glaze finish was then used to add age and warmth to the two-story space.
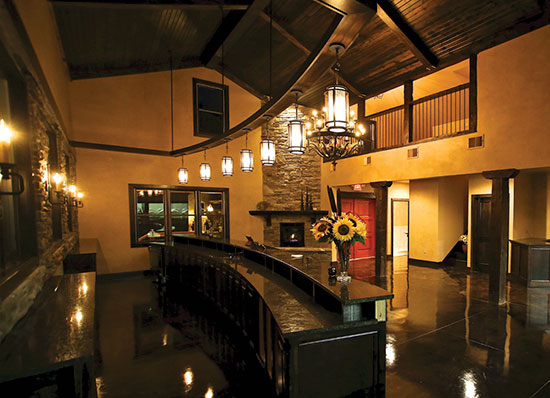
To add a distinguished design element to the tasting area, Leanne applied a custom oversized scroll pattern on the walls. FauxCreme Color™ was used on this stencil pattern around the base of the room, anchoring the space and creating continuity to the asymmetrical walls in this loft-style area.
Restrooms at the winery received very special touches as well. For instance, a ladies room was finished in a very soft, organic design adapted from Celadon Frost, a finish Leanne learned in the Polished Portfolio class at The Faux Finish School in Louisville, Kentucky. Khaki SetCoat®, Green Onyx LusterStone® and Silver Moss LusterStone® were used to create a light and airy blended base. RsSandStone® Flake was then applied organically over the surface, and once dry, many dragonflies were embossed into the finish using the Dragonfly stencil from StencilFX™. After a combination of two color glazes were applied to the surface, each dragonfly got special attention with a coat of Gold Palette Deco™, Designer FoilFX™ or gold leafing. Every single dragonfly has a set of amber Swarovski crystal eyes! The ceiling was simply rolled out with Metallic Light Bronze SetCoat®, giving the whole room a soft, natural feeling.
The grand opening of the winery was held in April 2014, and now the restaurant and winery combination make for a fun and inviting destination. The Blind Horse Restaurant is nestled in a gorgeous landscaped setting with a beautiful veranda with a fireplace, a well-stocked bar (including cigars), and a main floor dining area with exposed brick and another fireplace. The restaurant also includes two outside dining areas, either by an outdoor fireplace or under a trellis by a fountain that trickles into a colorful koi pond.
Established in 2000, Leanne Swetlik of Interior Impressions, LLC produces tried and true finishes along with “You-nique Finishes by Leanne” for old and new clients using Faux Effects® products. After spending many years teaching herself faux finishing using library books, videos and attending classes at small studios and at the Milwaukee Institute of Interior Design, she discovered The Finishing Source in Atlanta, Georgia. “The moment I walked into the studio, my decorative painting career changed!” explains Leanne. “I gazed around the studio in awe of the stunning finishes so artfully displayed, and I could not wait to get started!” Since then, Leanne trained at studios and tradeshows all over the US, including the FauxMasters Studio, The Finishing School, Prismatic Painting Studio, and Faux Design Studio. Leanne keeps her training up-to-date by attending IDAL conventions, where she has received additional training from Faux Effects International, Inc. instructors from throughout the country.
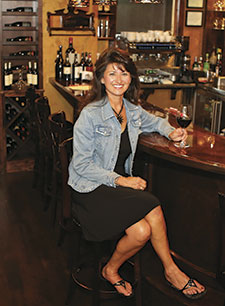
DECORATIVE ART BY: INTERIOR IMPRESSIONS, LLC
PHOTOGRAPHY BY: MATT MOELLER, 3503 PHOTOGRAPHY
WRITTEN BY: LEANNE SWETLIK
If you enjoyed this article, send
it to your friends on Facebook!

